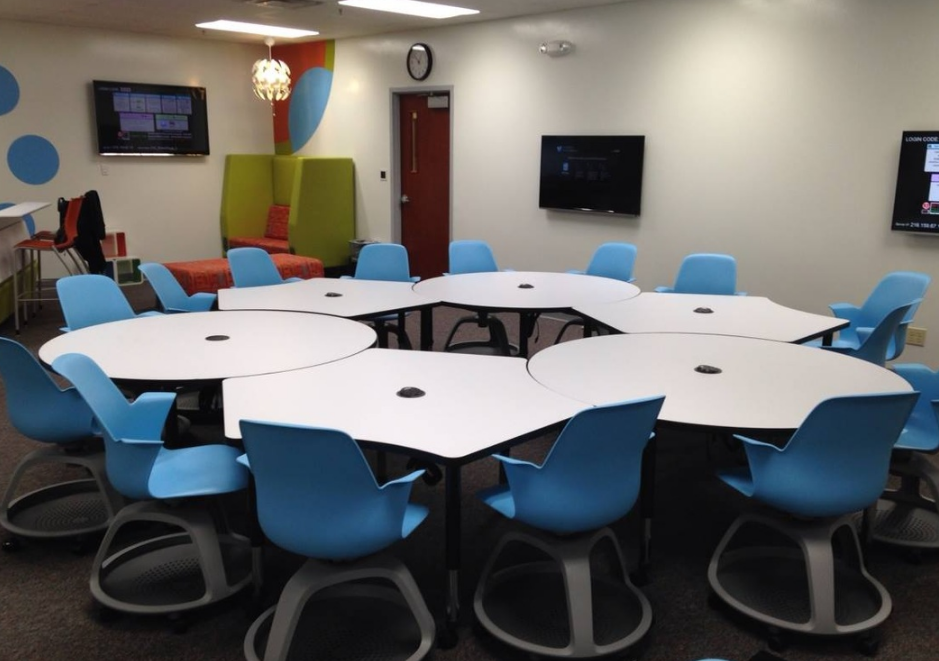Put on your student glasses: the “shift” around the nation to personalized learning has begun. But that’s easier said than done. Luckily, in Iowa, there is a saying (popularized from the film, Field of Dreams): “If you build it, they will come.” And nearly four years ago, the Great Prairie Area Education Agency took that saying to heart.
As an educational service agency serving 33 public school districts in southeast Iowa, our role is to support students, teachers and administrators to bring about the best possible learning success for students’ education. In edtech, this has typically meant (for the last ten years) providing training on the latest apps and showing teachers how to use them in the classroom.
But there’s a problem: while teachers would generally be excited about the new resources available, they would return to the same old classroom they left. After much discussion, our team recognized that it is human nature to “default” back to what we know works, especially if the environment remains the same. The lecture and the ole’ stand-and-deliver models of traditional practice tend to continue forward, resulting in little to no change in instructional practice.
So, we asked, “How can we change this in our in new and emerging 1-1 schools in southeast Iowa?”
That led to a crucial idea. What if teachers were to return from an edtech training to a different kind of classroom?
Designing a New Sort of Classroom: Research and Development
Imagine a learning space that puts students, literally, in the center, so that there is no front of the room (making it difficult to lecture); no single projection screen that “all” would watch (making learning more individualized and engaging); and an environment without rows or individual student desks (encouraging collaboration and teamwork). By changing the space, we could drive the shift in instructional practice, and re-design learning. There would be movement, noise, and students completing different tasks at different times.
The Great Prairie Area Education Agency endeavored to do that, and began by conducting two years of development and research on everything from brain to learning-to-learn research. We also looked into color and lighting research from the real-estate industry, with a goal to create curb appeal for today’s modern classrooms (we want students to want to be in the space!). We also learned that many universities were already engaged in this work, including those of Stanford’s d.school, North Carolina University's SCALE-UP program, MIT’s TEAL Project (video above) and the University of Iowa’s TILE classrooms.
The Look and Feel
With a goal and research in tow, our team was ready to start the design. Moving through a prototyping process while using Google Sketchup, the team iterated the design maintaining the three design tenets throughout the process. And in the fall of 2014, Great Prairie Area Education Agency launched Room 21C, a fully redesigned classroom located in Burlington, Iowa, and a second Room 21C, in early Spring of 2015 located in Ottumwa. What resulted from two years of research and planning were the following three attributes.

Mobility and Flexibility: The classroom is designed with multiple collaborative tables and chairs that are on casters. The arrangement of the room can change based on content and activities. There is a variety of seating from individual quiet places, to large group “campfires.”

Display: Each learning area within the classroom is equipped with a display. Often this is a large flat screen on a cart or mounted to the wall.

Writeable Surface: Each learning area within the classroom has an area to physically write. This can be as simple as a small mobile whiteboard, or a whiteboard tabletop, or even a wall painted with whiteboard (writeable) paint. And there's always the option of having a few accessories: the classroom includes plenty USB ports, several and a MakerBot 3D printer.
We’ve Built It, So Have They Come?
The exciting part of our story is that these redesigned learning spaces have indeed influenced the shift in instructional practice among our own staff, and with our schools who have—and are—replicating this work. The Great Prairie AEA region now has a total of seven school districts that have or are redesigning learning spaces that range from a learning-hallway to one or more classrooms. Many districts are also including student learning lounges or large community commons.
Room 21C has gained state and national recognition as a model space, and has inspired partner classrooms in the region. Classroom redesign is now supported by the Iowa Governor’s STEM Council with the creation of grants to support the development of redesigned classrooms across the state. To date, there have been 13 classrooms redesigned through this effort. In our own region, one of the first awards went to Mt. Pleasant Middle School, who partnered with our agency in the design of classroom (shown above).
Visitors are always welcome to come and explore our Room 21C model. Where will our classrooms design travel to next?


